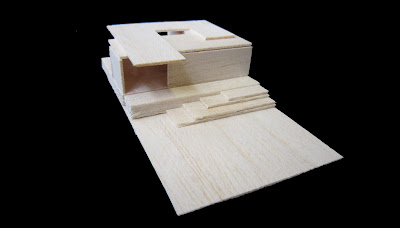The walls of the bakery overlap and creates an occupiable space that allows a channel of light into the bakery both into the selling area and into the kitchen space. The stepped roof also allows light to penetrate into the kitchen area like a skylight. The long thin slit windows in the selling area control the vision of the visitors as their eyes follow the displayed bread that is directly underneath the penetrating slit of light. From the front elevation, the bakery is seen to have many long horizontal slit openings.
Behind the bakery, there is a combination of artificial and natural landscaping. The natural landscaping acts as a curved ramp that connects Reid Avenue to Zone D and leads a visitor to an entrance to the bakery. There is also an undercroft area that acts as a mini-park underneath the cantilevering roof. The artificial landscaping are a series of boxes on different levels that forms private spaces for people. The noise from the water feature will attract the visitors of the bakery to investigate the area at the back. From Reid Avenue, visitors are also able to occupy the slanted green roof.
Visitors are also able to view the bread making process through a window in the selling area that shows the dough table, a transparent oven, and bread racks. The back of the bakery is an area where deliveries are received, the garbage area, the toilet and the entrance for staff members. The diagonal wall creates a small opening that implies privacy to the public.
Plan:
Section A:
1:50 Presentation Model
1:200 Mass Model










































.jpg)









